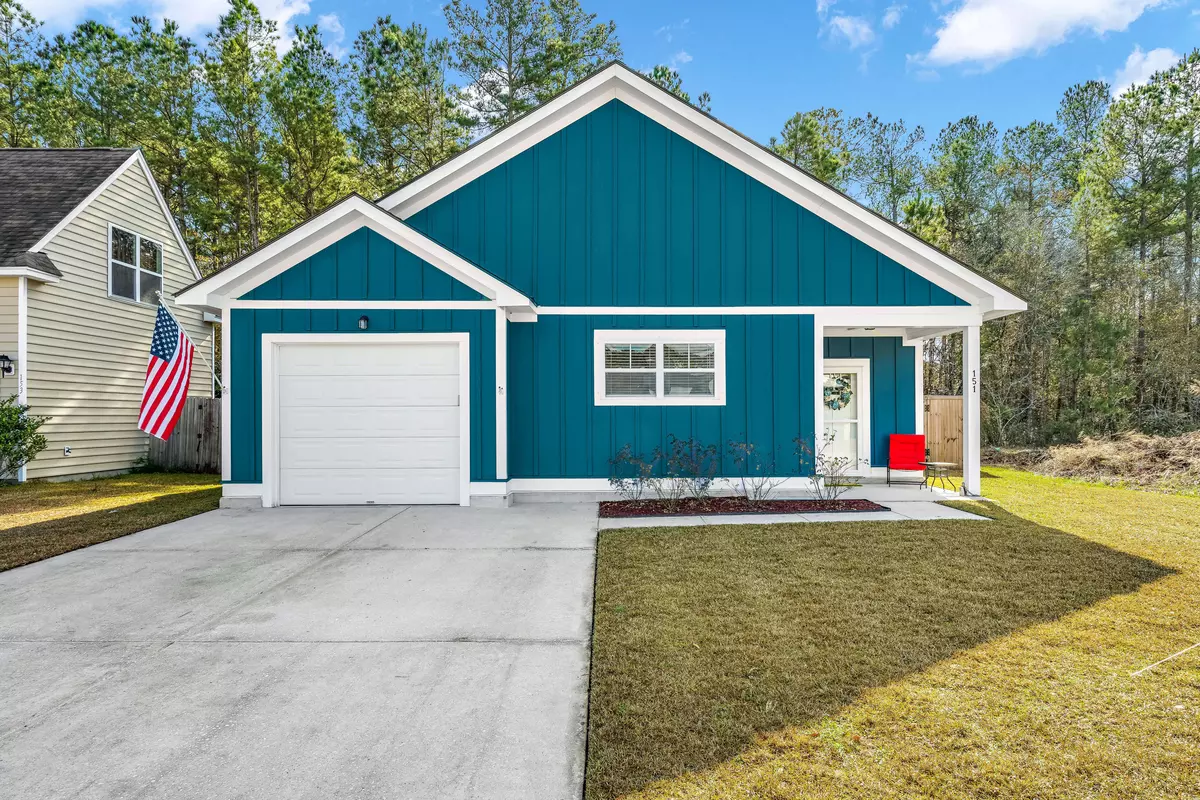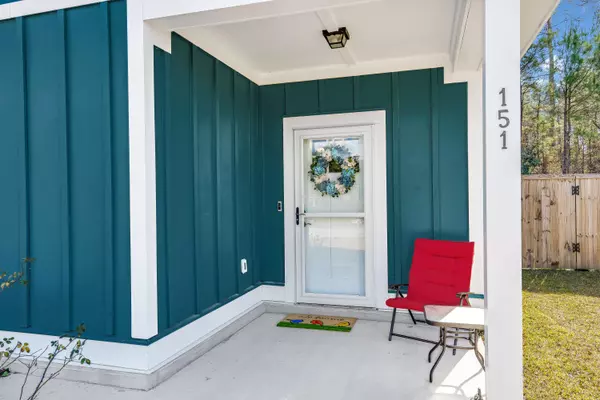Bought with Hoover Realty, LLC
$258,000
$268,500
3.9%For more information regarding the value of a property, please contact us for a free consultation.
151 Brightwood Dr Huger, SC 29450
3 Beds
2 Baths
1,647 SqFt
Key Details
Sold Price $258,000
Property Type Single Family Home
Listing Status Sold
Purchase Type For Sale
Square Footage 1,647 sqft
Price per Sqft $156
Subdivision Brightwood
MLS Listing ID 21000288
Sold Date 02/26/21
Bedrooms 3
Full Baths 2
Year Built 2019
Lot Size 6,098 Sqft
Acres 0.14
Property Description
This charming ranch home is nestled in a quiet neighborhood within walking distance to amendedies. As you enter you are greeted by luxury vinyl plank flooring and spacious open floor plan. The kitchen boosts stainless steel appliances, ample cabinet and counter space. Owners dual sinks and high efficient with multiple energy saving components in the construction. Such as Energy saving Radiant Barrier, and foam insulation. 9 ft smooth ceilings. See lists attached for upgrades and included feature list. Same as new!
Location
State SC
County Berkeley
Area 78 - Wando/Cainhoy
Rooms
Primary Bedroom Level Lower
Master Bedroom Lower Ceiling Fan(s), Walk-In Closet(s)
Interior
Interior Features Ceiling - Smooth, High Ceilings, Walk-In Closet(s), Ceiling Fan(s), Great, Living/Dining Combo
Heating Electric, Heat Pump
Cooling Central Air
Flooring Ceramic Tile, Laminate
Laundry Dryer Connection, Laundry Room
Exterior
Garage Spaces 1.0
Fence Privacy
Community Features Clubhouse, Pool
Utilities Available Berkeley Elect Co-Op
Roof Type Architectural
Porch Patio, Front Porch
Total Parking Spaces 1
Building
Lot Description 0 - .5 Acre, Level
Story 1
Foundation Slab
Sewer Public Sewer
Water Public
Architectural Style Cottage, Ranch
Level or Stories One
New Construction No
Schools
Elementary Schools Cainhoy
Middle Schools Philip Simmons
High Schools Philip Simmons
Others
Financing Cash, Conventional, USDA Loan, VA Loan
Read Less
Want to know what your home might be worth? Contact us for a FREE valuation!

Our team is ready to help you sell your home for the highest possible price ASAP






